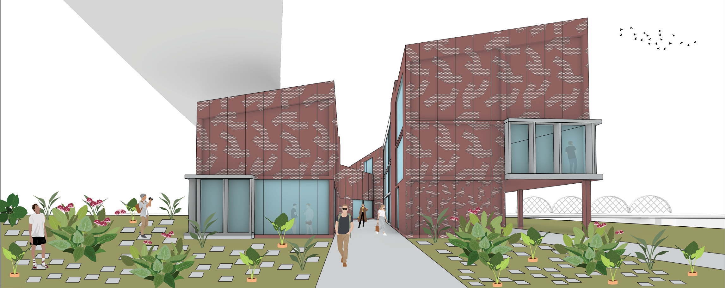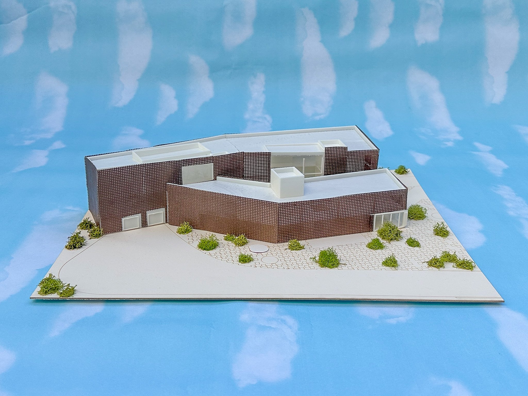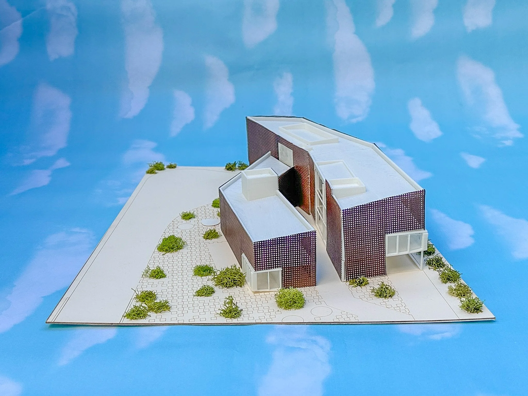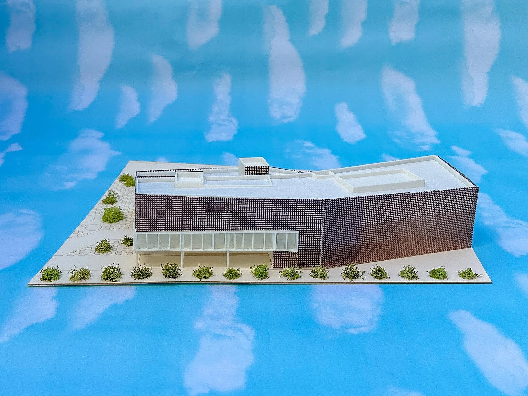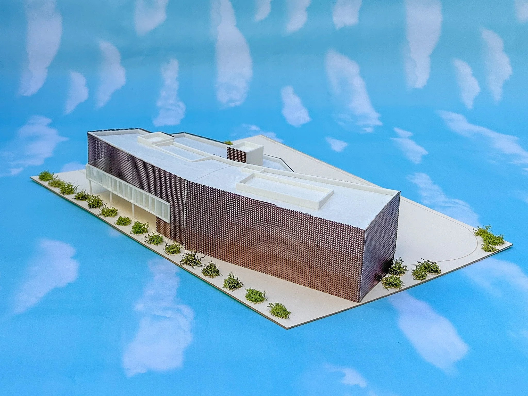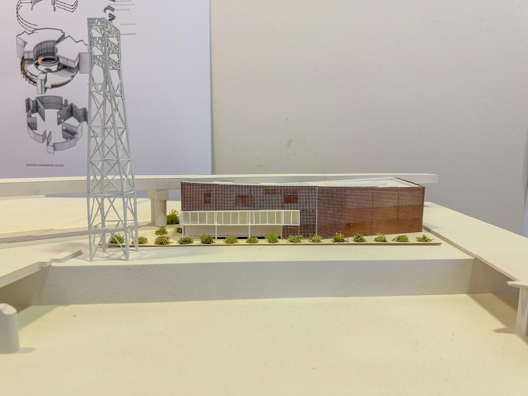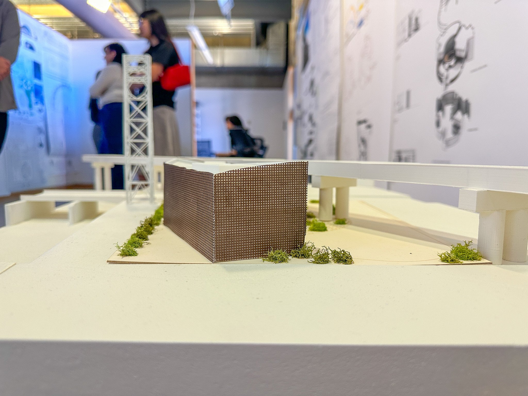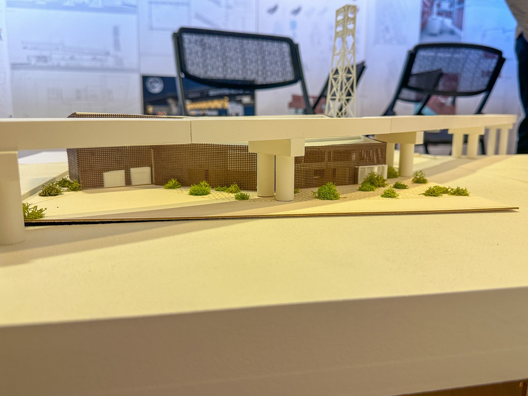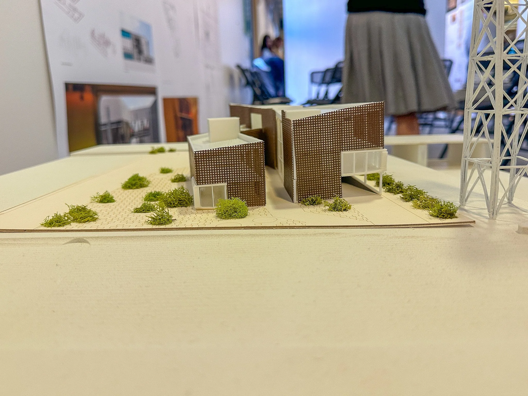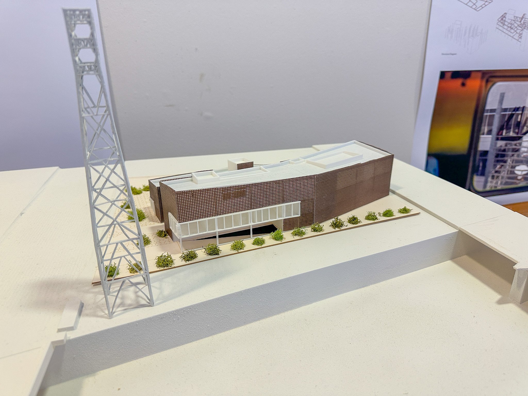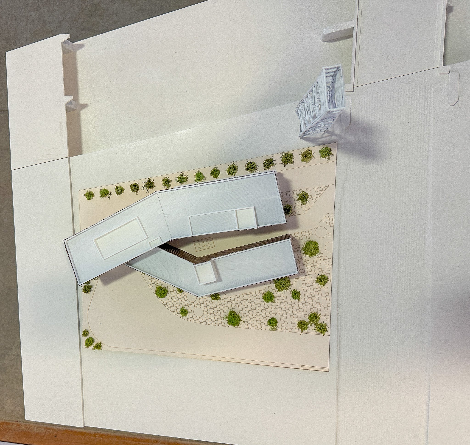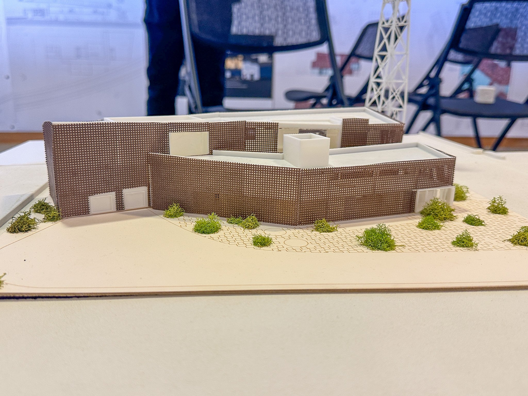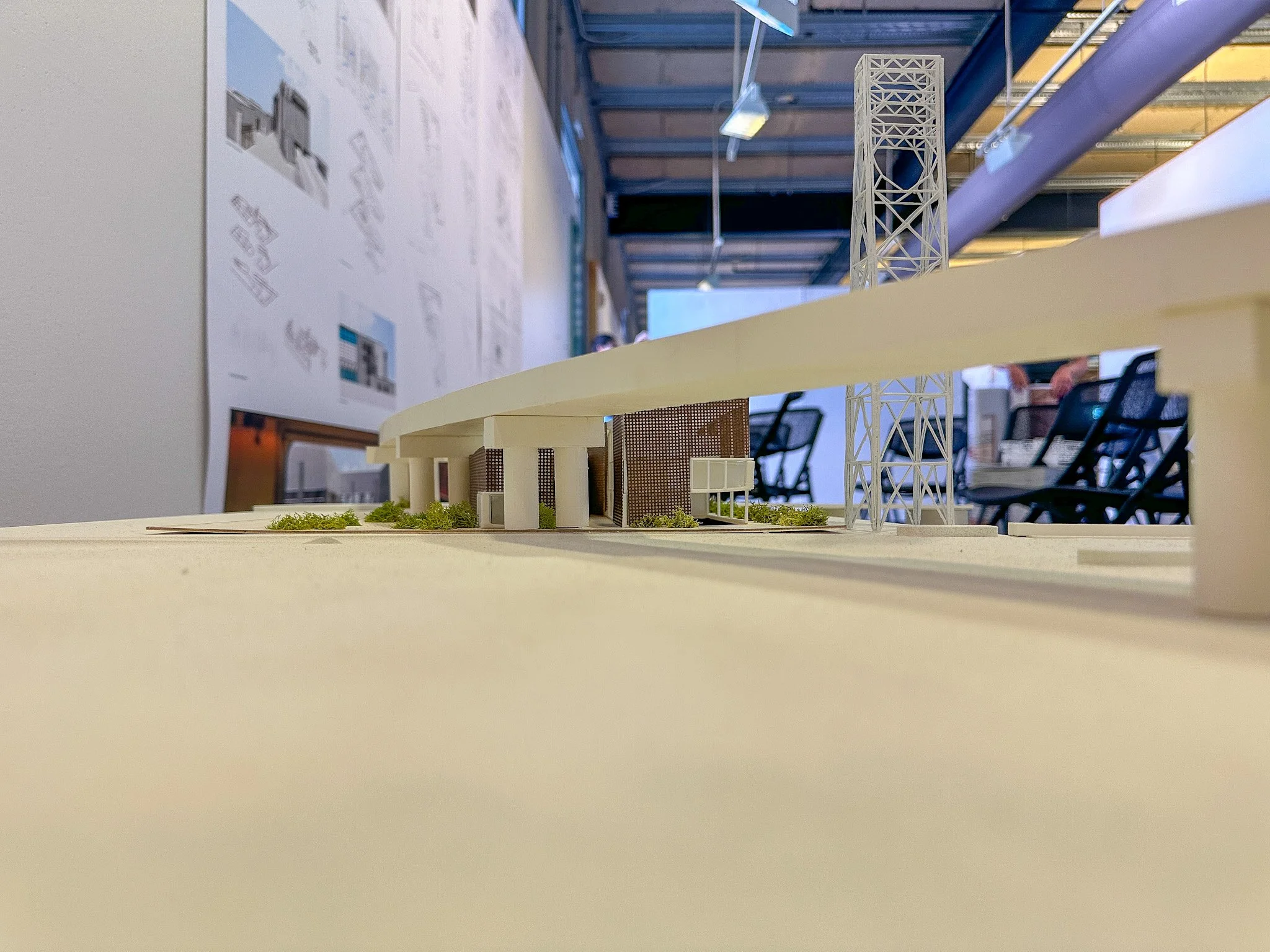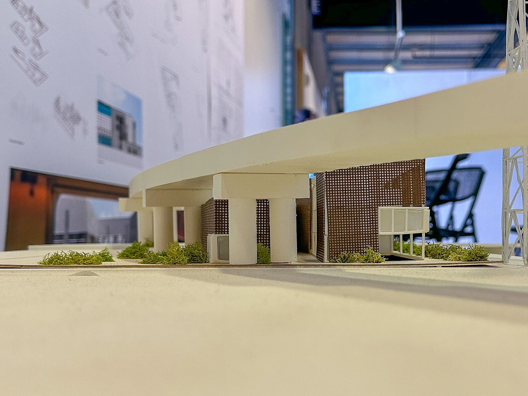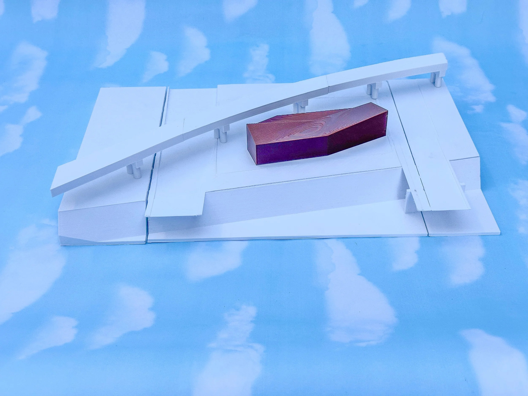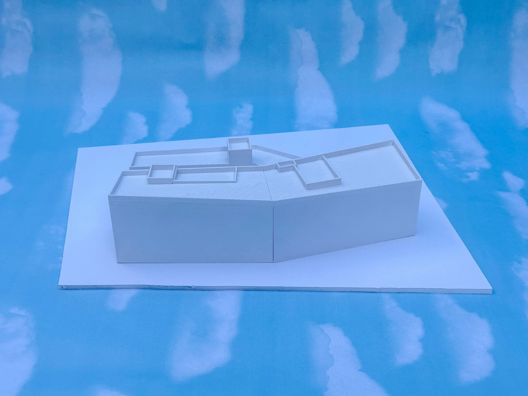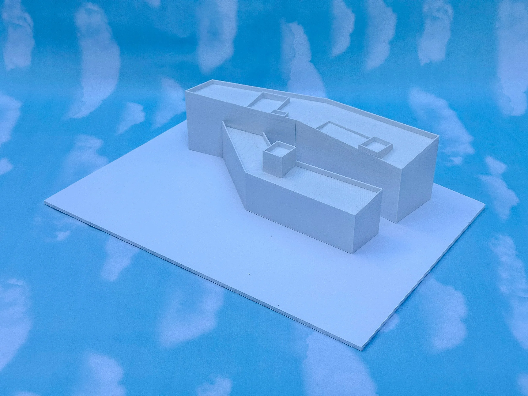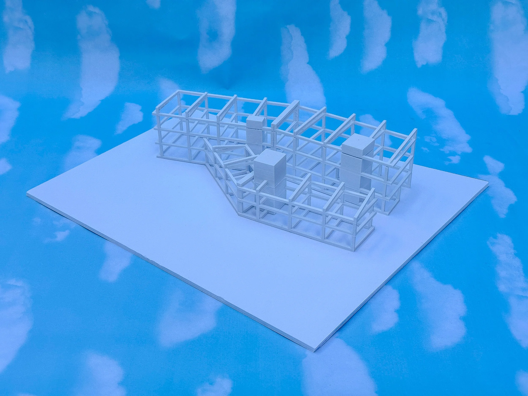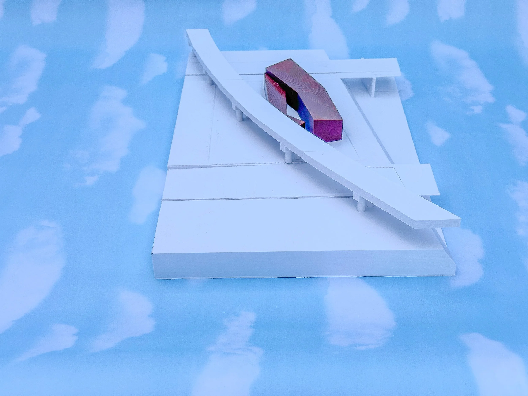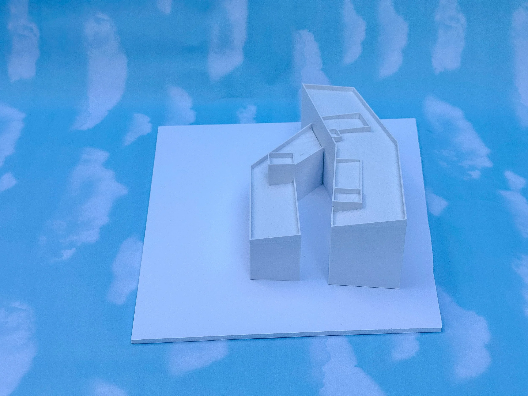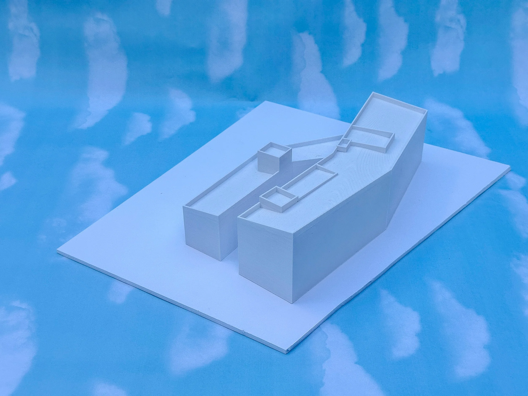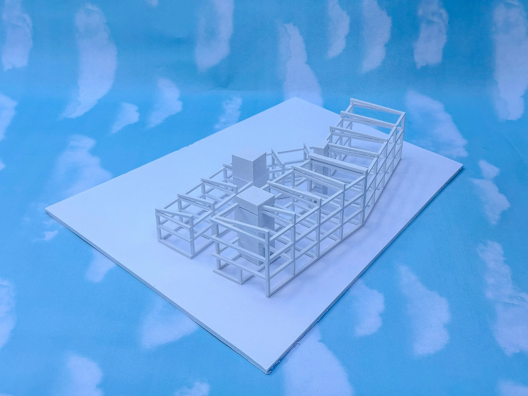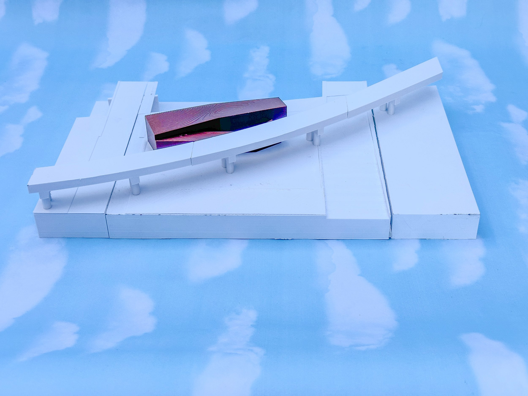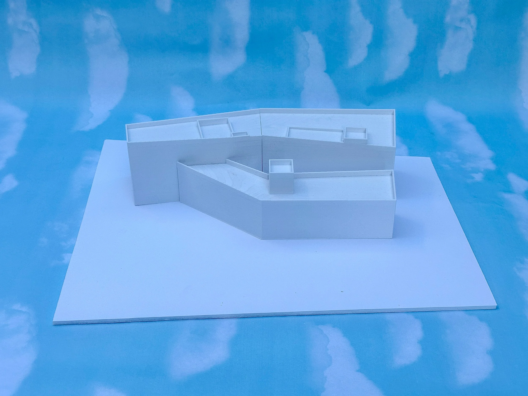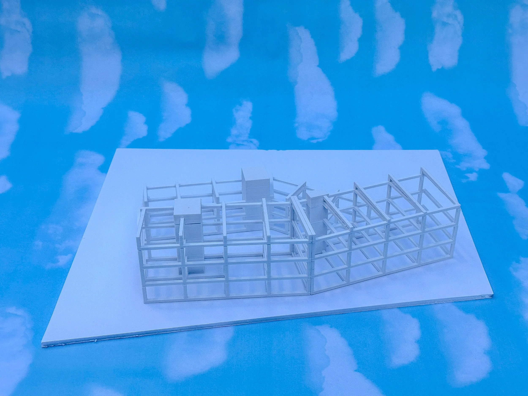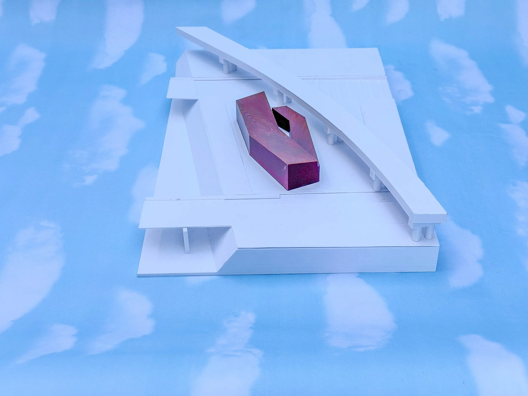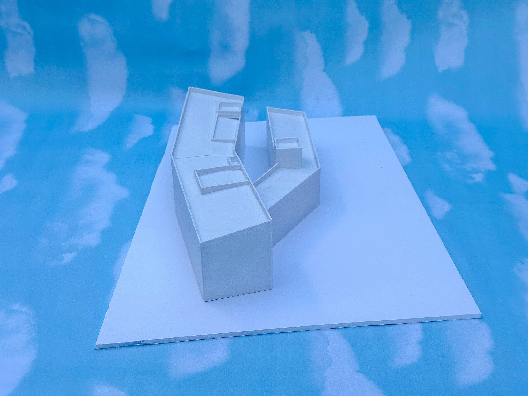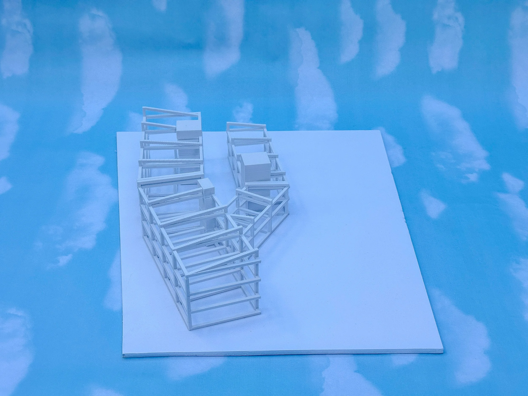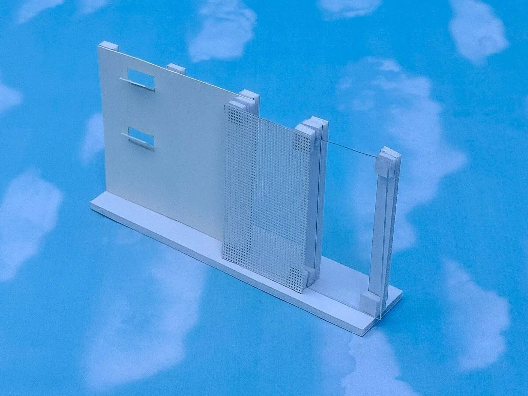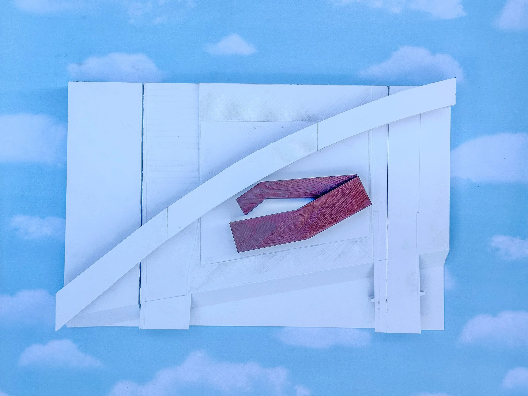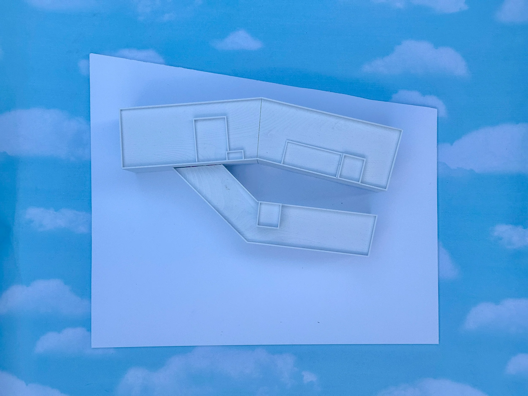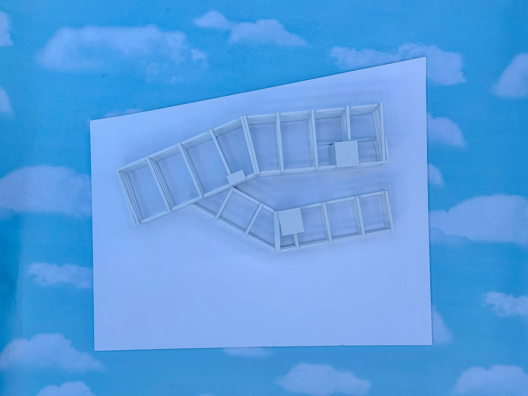Studio 4A
Instructor: Eric Giragosian
FALL 2023 I WSOA
Distillery
The challenge was to design a distillery that handled every aspect, from producing and processing spirits to distributing and enjoying them. The architectural approach aimed to go beyond the ordinary by exploring innovative designs based on archetypes and systems, providing a comprehensive understanding of the site and the building's purpose. In consideration of Southern California's climate, the design needed to integrate landscape, shading, and functionality to create a seamless connection between the interior and exterior spaces.
Canyon Whiskey House
Canyon Whiskey House integrates both whiskey consumption and production under one roof. The distillery entrance serves as a gateway, immersing you in a sensory experience that feels like stepping into a canyon—a symbolic journey into the heart of the whiskey-making process. This single building branches into two wings, one dedicated to consumption— a blend of tasting rooms, restaurants, and retail areas — and the whiskey production facilities and offices, ensuring a clear separation between the immersive visitor experience and the intricate craft happening behind the scenes. Vertical circulation is a key element of the design. Stairs in each building’s atrium guide visitors through the various levels, providing a dynamic and engaging journey. This arrangement allows for a seamless flow between public and production spaces. Vertical circulation binds these two realms, ensuring a harmonious journey where every step leads to the creation of exceptional whiskey. The structure’s design invites visitors to explore, with many parts of the consumption branch offering views of the barrel room, where the alchemical transformation unfolds, culminating in the creation of the finest whiskey. Furthermore, the distillery is enveloped in a perforated metal panel that serves multiple purposes. This exterior not only provides a smooth and modern aesthetic but also controls the inflow of natural light. Depending on the floor, the perforations vary in size, allowing the user to manage sunlight exposure and create an atmosphere that enhances both production efficiency and visitor experience. Another feature in this project is the use of curtain walls offers glimpses into the production building, allowing a balance between maintaining the integrity of the whiskey-making process and providing an immersive experience for the guests. In summary, Canyon Whiskey House seamlessly blends architectural ingenuity with the art of whiskey-making, inviting visitors on a symbolic journey through consumption and production.

